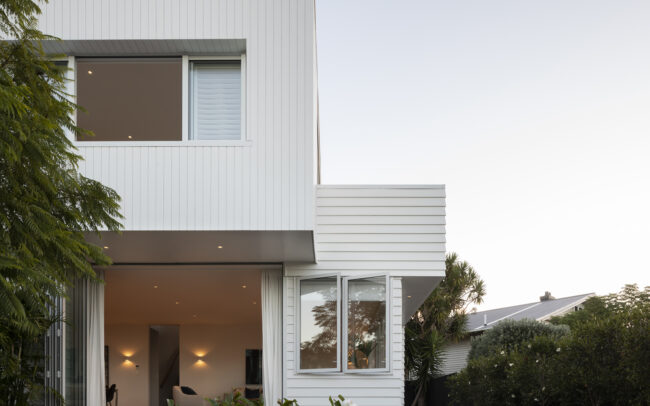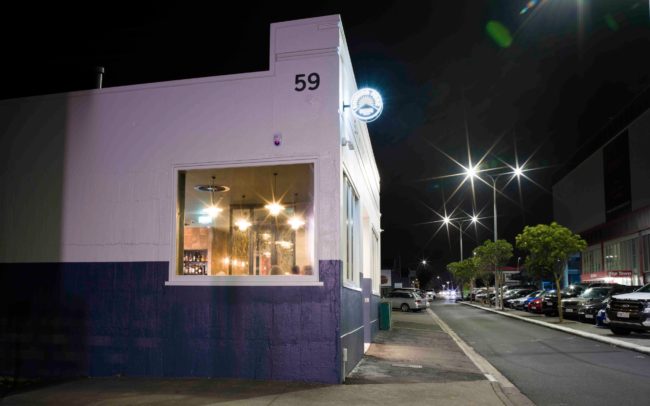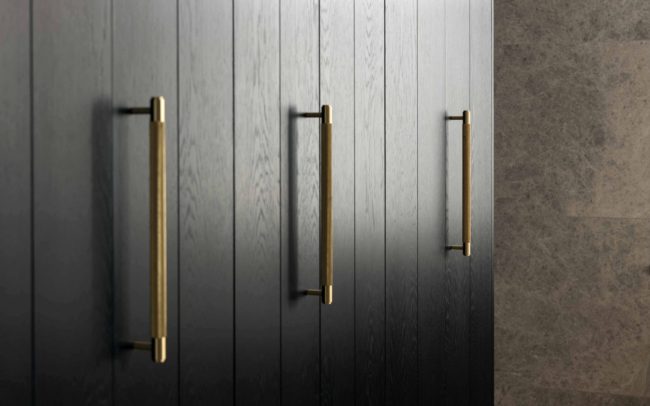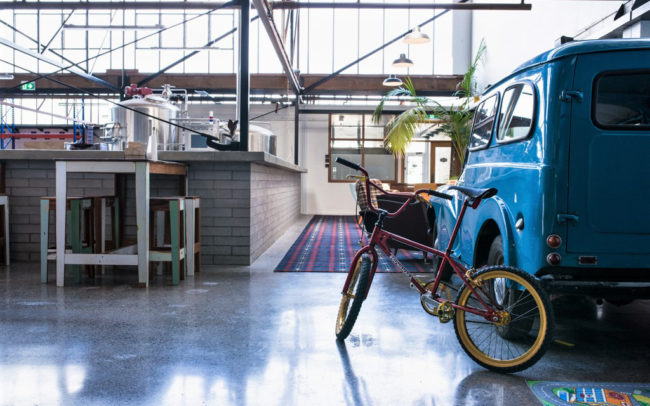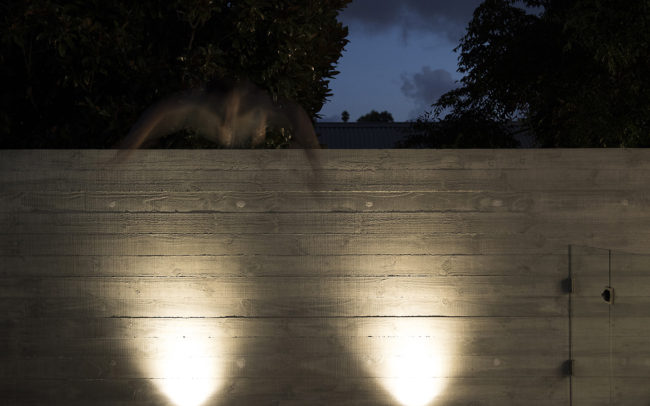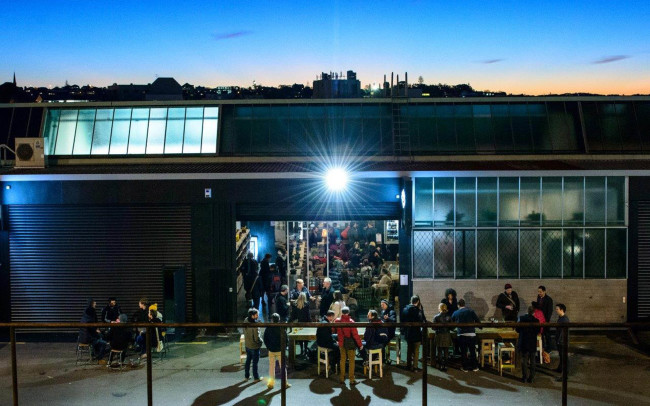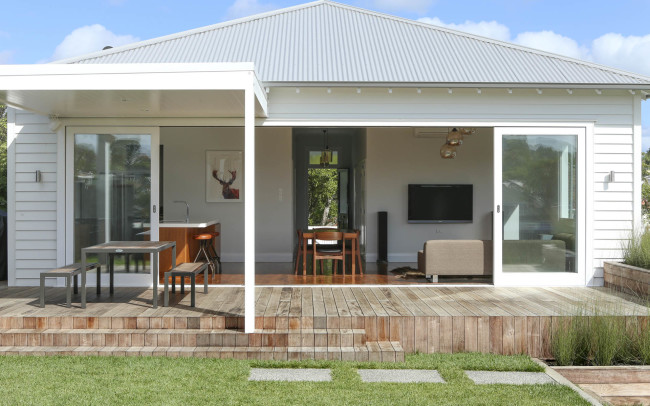Bungalow Renovation
The brief was to improve the internal layout, include a large open plan living space and add additional space at the rear of the house. We were able to retain the original house form by extending the existing roof form over the new addition, making the new addition seamless while at the same time creating a large open plan living space with large sliding doors opening on to a new deck, all helping to blur the boundary between inside and out and extend the eye to a view of the nearby park.
The existing house was completely gutted internally, this allowed for a full renovation of the old bungalow, which included new wall insulation and wall linings. While a laborious and expensive process, it does bring the old part of the house up to modern standards and provides better comfort levels through winter.
The final result is a contemporary home that has retained much of its bungalow character and charm, it has a relaxing and comfortable spatial quality and connects well with the private rear yard and the large open space beyond.
What our clients say…..
“We went into the design process with some firm views on what we were looking for, with his experience, flare and spatial awareness AJ challenged us and our thinking and influenced the design to achieve a quality result, and ultimately a home that we really enjoy. Working with the team at MA Studio provided us with a really steady hand through the design and consent process, I have no hesitation in providing a recommendation to work with AJ and his team.” Shane and Jammie
Client: Private
Photos: Wono Kim | www.wonokim.com
Builder: Grant Built










