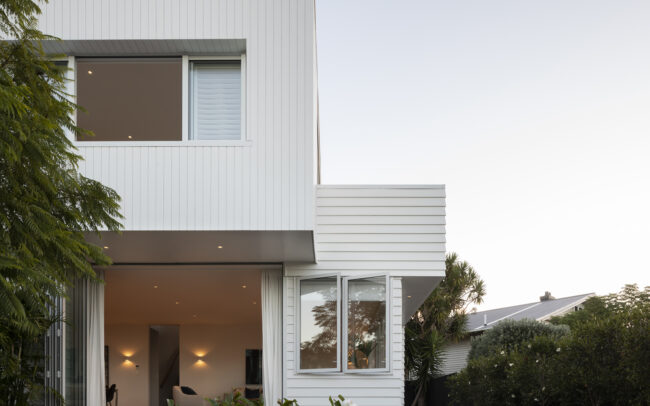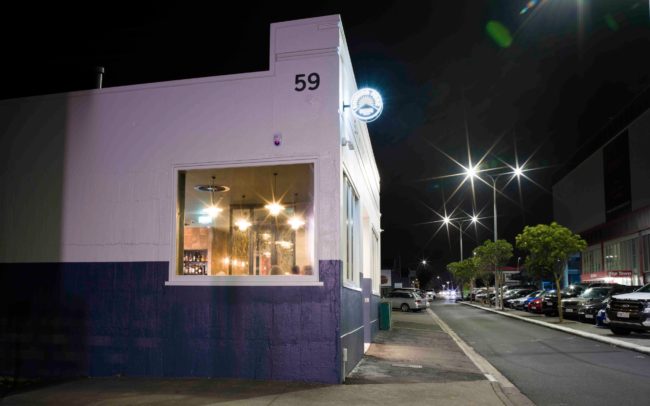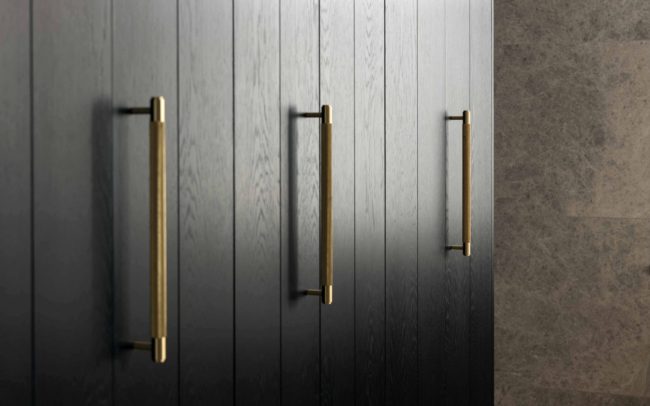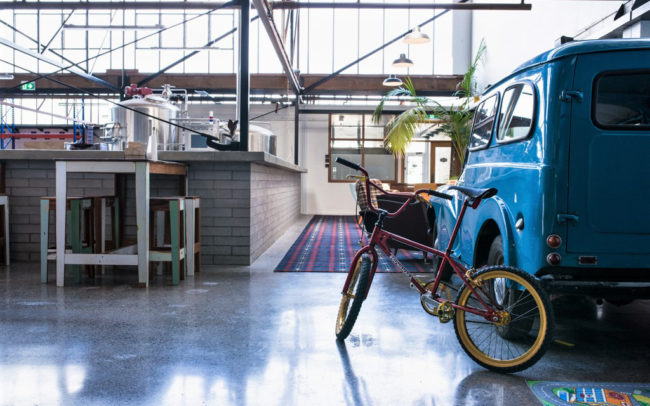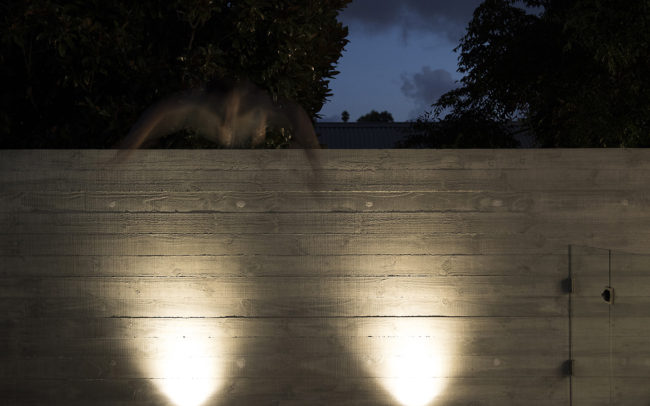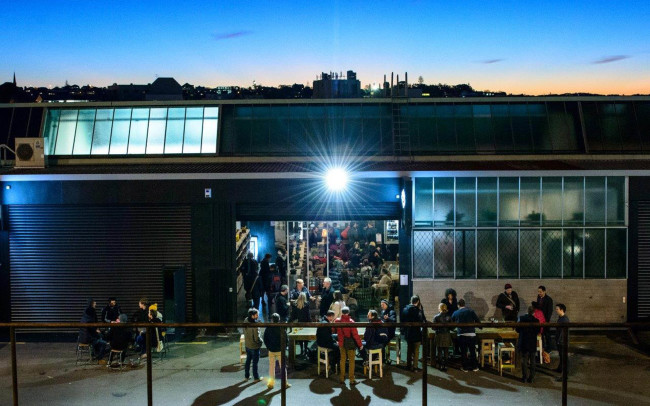St Marys Bay House
The owners of this house come home to one of the many old Victorian Villas in the area, it is showing its age a little but this adds to its character and does not remove the fact it is a much loved home.
The owners walk through the gate and then the century old front door… then through the old hallway, here they are rewarded with glimpses of the new modern addition and pool at the rear. On arrival at the end of the hallway they step down onto a new polished concrete floor and immediately enter a modern light filled addition with living, dining and kitchen. Large, full height glass sliding doors open the space to the rear outside area, blurring the boundary between inside and out.
Heat radiants from the Solid thermal mass in both the floor and a concrete wall, to help heat the space. The floor is heavily insulated with a Maxraft slab system and the concrete wall sits inside an insulated timber framed wall, helping to further capture the radiant heat. Both the slab and wall are exposed to direct sunlight via the full height glass doors. A 1m roof overhang above the full height doors provides protection from the summer sun while allowing winter sun to fully penetrate the space. Opening skylights and and louver windows provide cross flow ventilation.
This is a space where inside and outside converge and blur. When the full height glass doors are open, inside and outside are one space, when the doors are closed the large full height panels of glass allow this connection remain strong.
The owners of this Auckland house wanted a modern space they could come home and relax in, a retreat from the busy city near by. Together children and parents can play and swim outside, or parents can easily keep an eye on the younger ones from inside. On an almost impossibly tight site both the indoor and outdoor spaces have been thoughtfully proportioned, with just enough given to each to work well in tandem. The existing villa has not yet been renovated, reinforcing the contrast between old and new and concealing the unexpected modern living space at the rear of the property even more.
Over time landscaping will establish itself and provide more privacy. Even with this yet to happen elements such as the concrete walls running from inside to out, provide privacy and the opportunity to relax close to the busy city nearby.
What our clients say…
“We loved working with AJ on an extension to our small villa and we are delighted with the end result. AJ incorporated our aspirations and enhanced them beyond our expectations. A request for a grey plaster wall became a stunning in-situ concrete feature wall that was continued outside to provide further privacy and strengthen the connection between the indoor and outdoor spaces. We had heard about AJ’s ability to maximise light, and we were not disappointed, with the house now having a wonderful balance of light throughout the year. AJ is very patient and was fantastic at liaising with all involved in the project. We would not hesitate to engage AJ again and would happily recommend him to others.”
Client: Private
Photos: David Straight | www.davidstraight.net
Builder: 505 Construction | www.505construction.co.nz
Furniture: Clients own, Simon James | simonjames.co.nz
Media: Home magazine/Homes to Love

















